Description
40-Foot Bioclimatic Tiny Home
Designing a 40-foot bioclimatic tiny home involves incorporating sustainable and climate-responsive design principles to maximize energy efficiency and comfort. Here are some ideas and considerations for a bioclimatic tiny home:
- Passive Solar Design: Orient the tiny home to take advantage of passive solar heating. Place more windows on the south side to capture sunlight during colder months and reduce windows on the north side to minimize heat loss.
- Thermal Mass: Use materials with high thermal mass, such as concrete or stone, to absorb and store heat during the day and release it at night, contributing to temperature regulation.
- Natural Ventilation: Design for natural cross-ventilation to enhance airflow and cooling. Strategically place windows and vents to allow for optimal air circulation.
- Green Roof or Living Wall: Integrate a green roof or living wall to provide insulation, reduce heat absorption, and contribute to the overall energy efficiency of the home.
- Energy-Efficient Windows: Install high-quality, energy-efficient windows with double or triple glazing to minimize heat transfer. Consider windows with adjustable shading devices to control sunlight and heat gain.
- Compact Design: Maximize space efficiency and minimize the footprint of the tiny home to reduce the environmental impact. Consider a multi-functional layout that serves various purposes.
- Renewable Energy: Incorporate renewable energy sources, such as solar panels or wind turbines, to generate power for the tiny home. This promotes sustainability and reduces reliance on traditional energy sources.
- Rainwater Harvesting: Implement a rainwater harvesting system to collect and store rainwater for various non-potable uses, such as watering plants or flushing toilets.
- Sustainable Materials: Choose eco-friendly and sustainable materials for construction and interior finishes. Consider reclaimed or recycled materials to reduce the ecological footprint.
- Energy-Efficient Appliances: Install energy-efficient appliances and lighting to reduce electricity consumption. Choose appliances with high Energy Star ratings.
- Composting Toilet: Consider incorporating a composting toilet to minimize water usage and contribute to sustainable waste management.
- Smart Home Technology: Utilize smart home technology for energy management. This includes programmable thermostats, smart lighting, and other automated systems to optimize energy usage.
- Natural Finishes: Use natural finishes and non-toxic materials for a healthier indoor environment. Consider finishes that enhance insulation and air quality.
- Mobile Foundation: Design the tiny home with a mobile foundation for flexibility and the ability to relocate. This provides the option to place the home in different climates or landscapes as needed.
- Local Climate Considerations: Tailor the design to the specific climatic conditions of the intended location, considering factors such as temperature ranges, humidity, and prevailing winds.
Before embarking on the construction of a bioclimatic tiny home, it’s essential to work with professionals, including architects and builders, to ensure the design meets local building codes and regulations while achieving optimal energy efficiency and sustainability.
40-Foot Bioclimatic Tiny Home
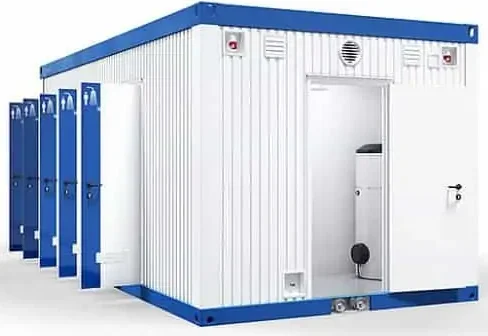
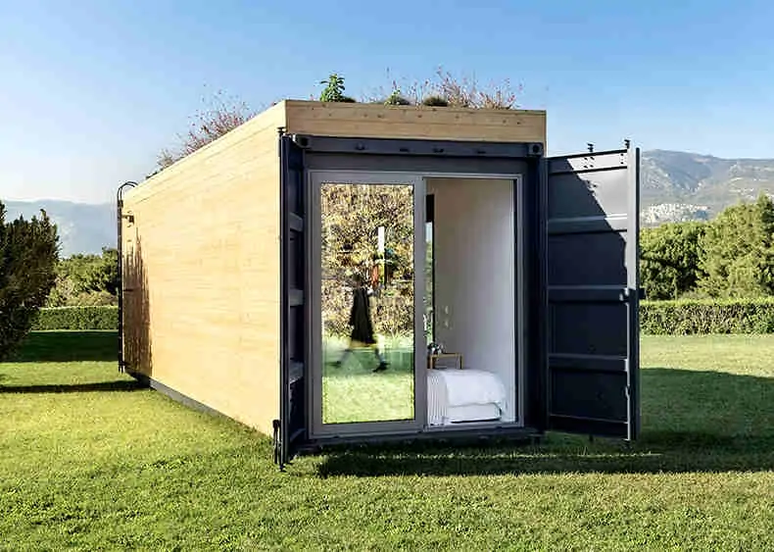
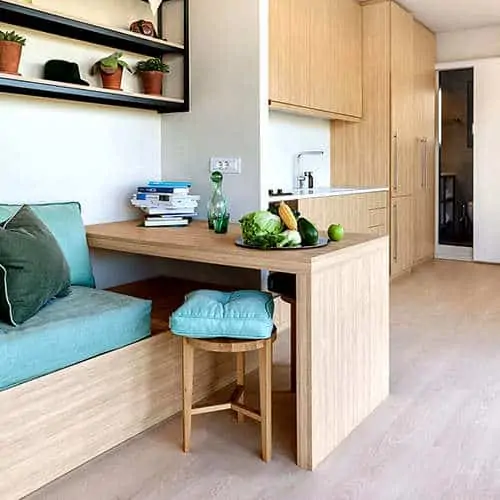
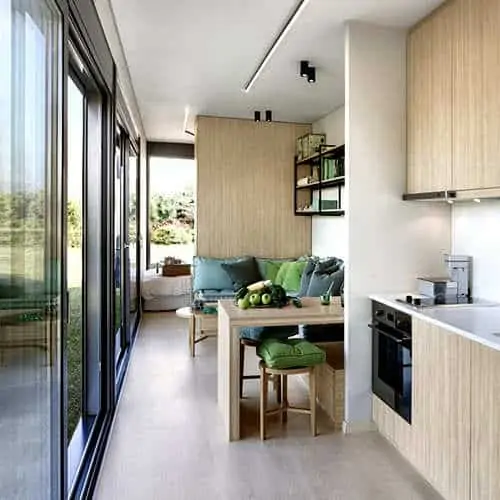
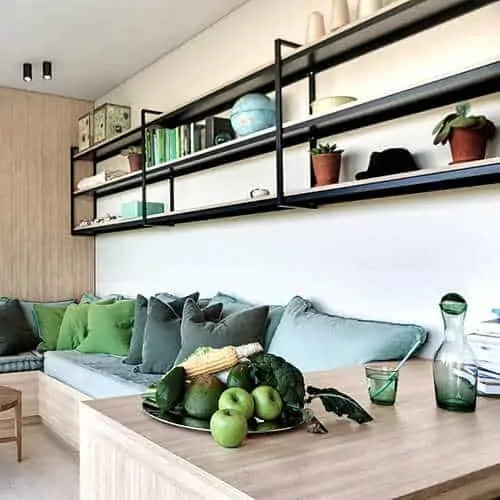
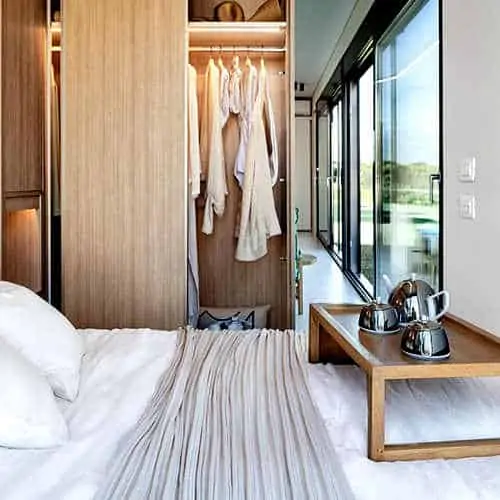
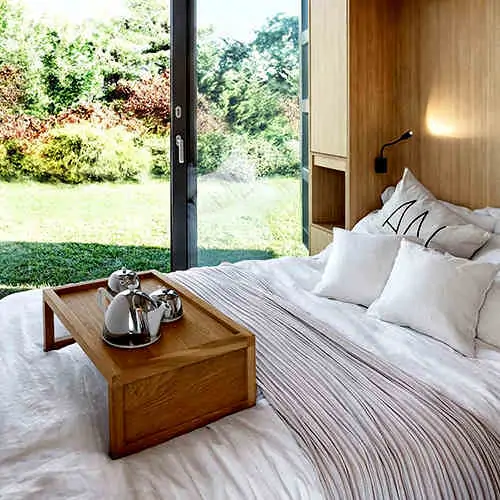
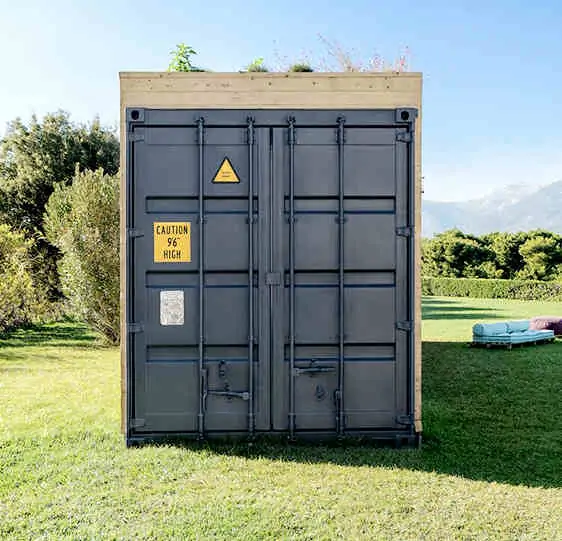
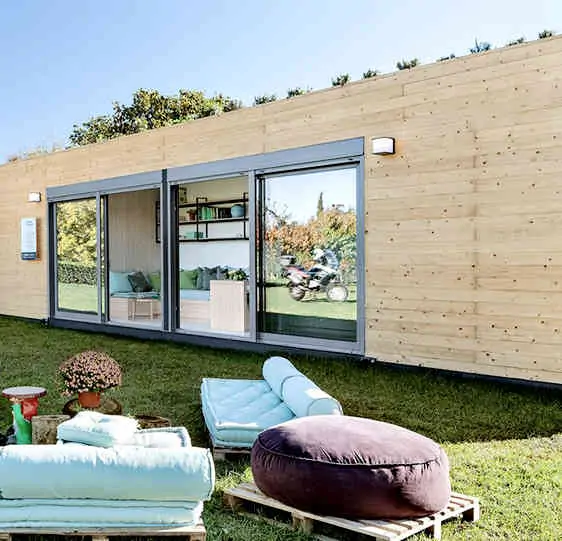
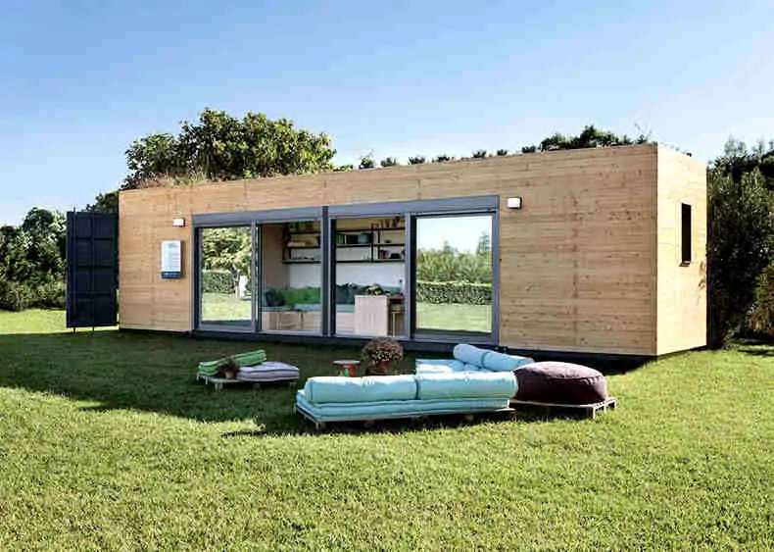
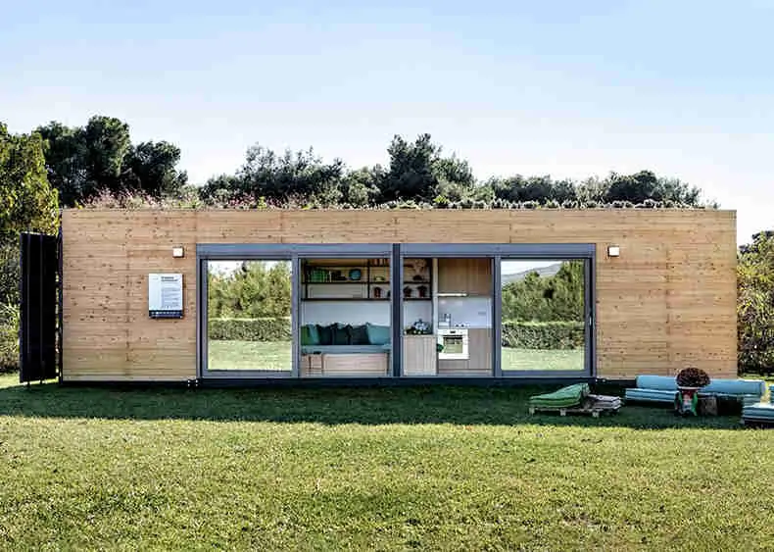
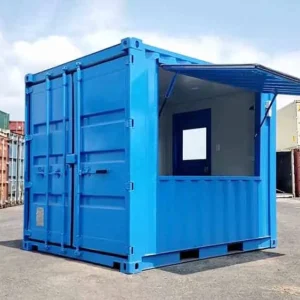
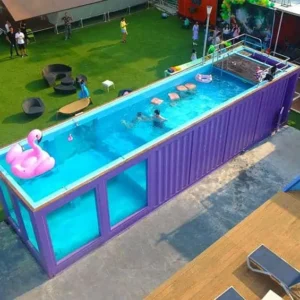
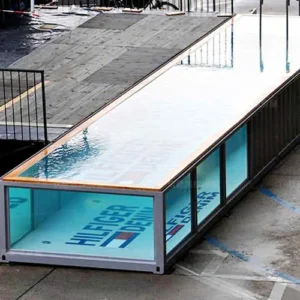
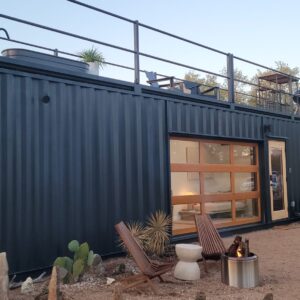
Mark A. (verified owner) –
I recently purchased a 40-Foot Bioclimatic Tiny Home, and it has exceeded all my expectations. The design is incredibly thoughtful, making the most of the space available. The bioclimatic features ensure the home stays comfortable year-round with minimal energy use. It’s a perfect blend of sustainability and modern living. Highly recommend!
Mark A. (verified owner) –
I am thrilled with my 40-Foot Bioclimatic Tiny Home. The aesthetics are modern and stylish, and the functionality is top-notch. The bioclimatic design elements work wonders in maintaining a pleasant living environment. It’s cozy, efficient, and everything I wanted in a tiny home. Couldn’t be happier with my purchase! Thanks you Aqua Container