Description
Flat Pack Container House
A flat pack container house is a modular and portable housing solution that is designed to be easily transported in a flat-packed form and assembled on-site. Here are key features and considerations for designing a flat pack container house:
Design and Structure:
Modular Construction:
Utilize modular construction techniques for easy assembly and disassembly.
Design components that can be flat-packed for transportation.
Flat Pack Components:
Break down the container components into flat panels, walls, and roof sections for efficient packing.
Ensure that the flat-packed components can be easily transported using standard methods.
Assembly and Disassembly: 3. User-Friendly Assembly:
Design the assembly process to be user-friendly, requiring minimal skills and tools.
Include clear assembly instructions or labels on components.
Time-Efficient Setup:
Aim for a quick setup time, allowing the container house to be assembled rapidly.
Minimize the number of components and connections for efficiency.
Interior Design: 5. Compact Interior Layout:
Optimize the interior layout for compact living while maintaining functionality.
Use flexible furniture and storage solutions to maximize space.
Built-In Features:
Incorporate built-in features, such as storage cabinets and foldable furniture.
Maximize vertical space with shelves or wall-mounted elements.
Utilities and Systems: 7. Pre-Installed Systems:
Consider pre-installing basic utility systems within the flat-packed components.
Ensure easy connection to water, electricity, and waste disposal upon assembly.
Sustainable Options:
Include options for off-grid systems, such as solar panels or composting toilets.
Design the container with eco-friendly materials and features.
Exterior Features: 9. Weather Resistance:
Use durable and weather-resistant materials for the exterior.
Ensure proper insulation to handle different climates.
Outdoor Spaces:
Design the container with the possibility of adding outdoor living spaces.
Consider foldable decks or awnings to expand the living area.
Mobility and Transportation: 11. Compact Transportation: – Design the flat pack components to be compact for transportation. – Consider the weight and dimensions to comply with transportation regulations.
Easy Loading and Unloading:
Include features such as handles or lifting points for easy loading and unloading.
Ensure compatibility with common transportation methods, like trucks or shipping containers.
Permits and Compliance: 13. Compliance with Regulations: – Ensure compliance with local building codes and regulations. – Obtain the necessary permits for transportation, assembly, and usage.
Cost Considerations: 14. Budget and Cost Efficiency: – Consider the overall cost, including transportation, assembly, and potential modifications. – Compare the costs of a flat pack container house to traditional construction methods.
Engage with professionals, including architects, engineers, and builders, to ensure the successful design and implementation of your flat pack container house. Customization and adherence to local regulations are crucial for a functional and compliant structure.
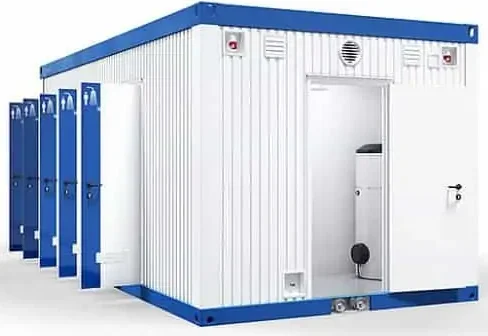
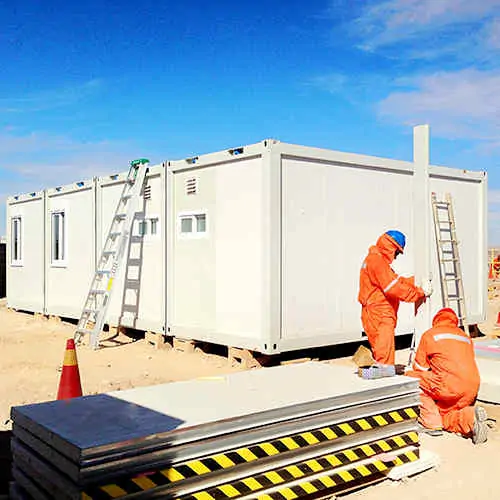
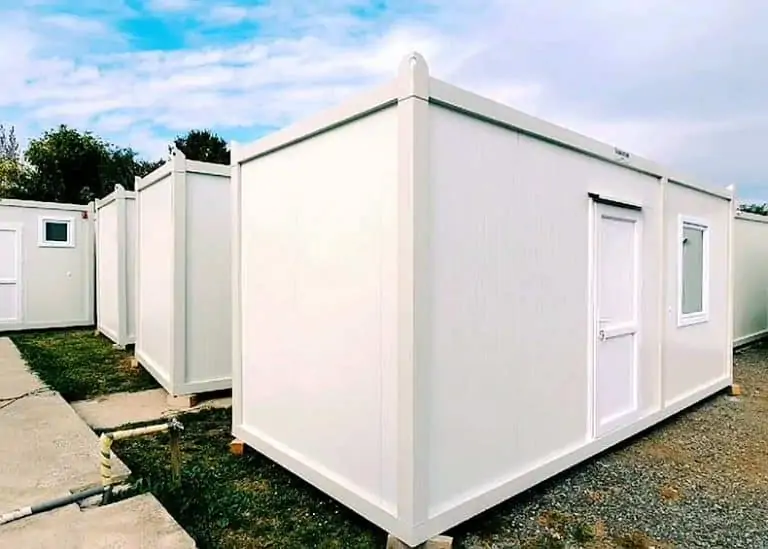
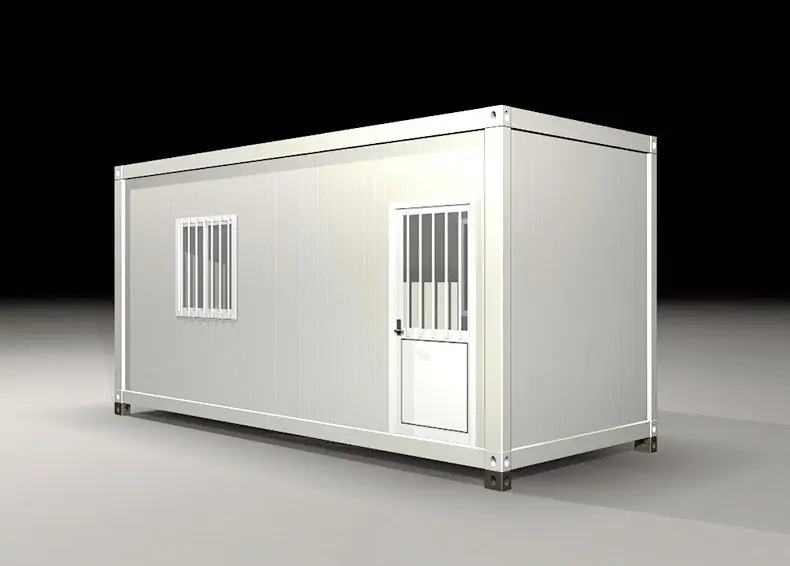
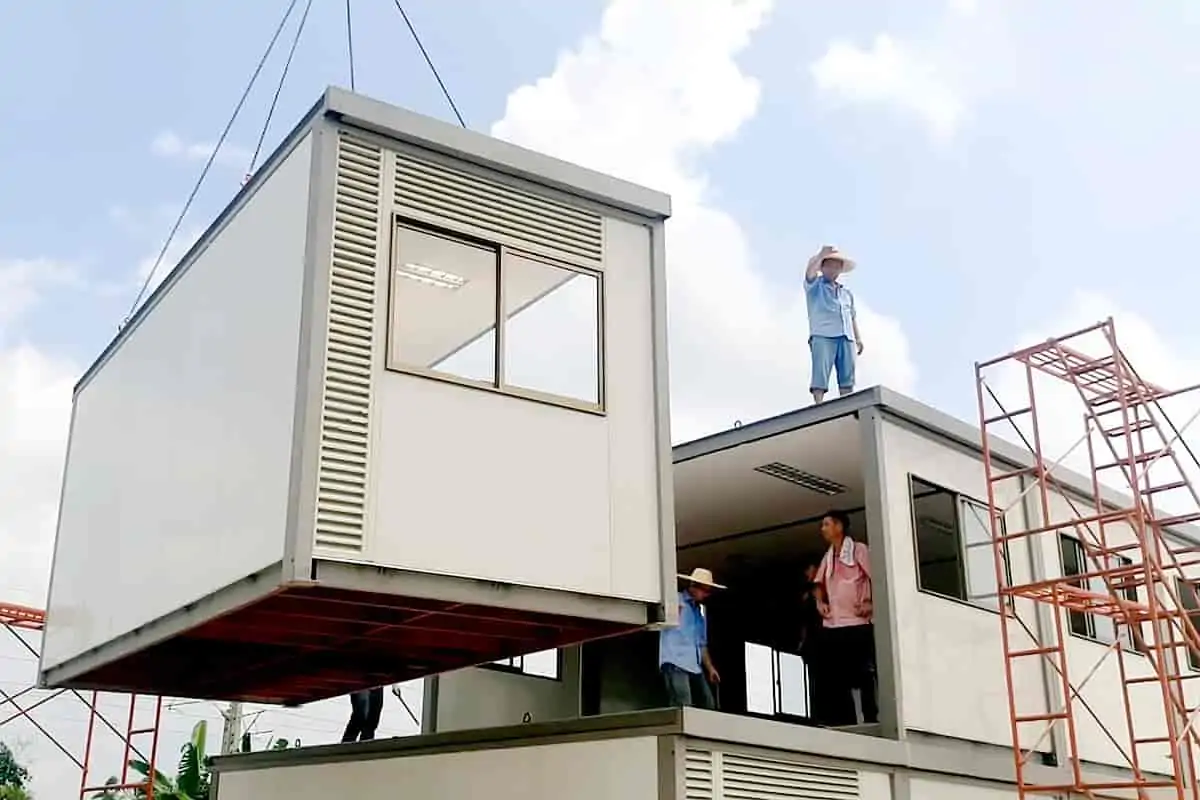
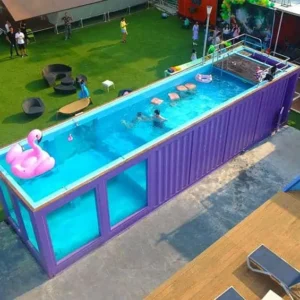
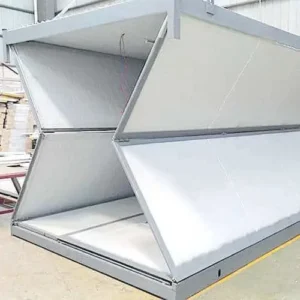
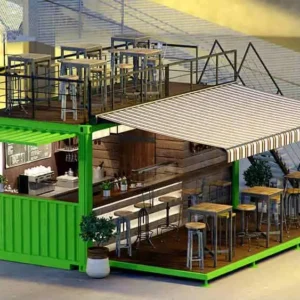
Reviews
There are no reviews yet.