Description
Expandable Container House
An expandable container house is a modular and flexible housing solution that can be compact during transportation and expanded upon arrival. Here are key features and considerations for designing an expandable container house:
Design and Structure:
Modular Construction:
Use modular construction techniques to allow for easy expansion and reconfiguration.
Design modules that can be added or removed based on the user’s needs.
Expandable Mechanism:
Incorporate a reliable and user-friendly mechanism for expanding the container.
Common mechanisms include hydraulic or manual systems that extend or unfold sections of the container.
Structural Integrity:
Ensure the structural integrity of the expanded configuration with reinforced beams and supports.
Consider using durable and lightweight materials for both the container and expansion components.
Interior Design: 4. Flexible Interior Layout:
Design the interior with a flexible layout to accommodate different functions.
Consider foldable or collapsible furniture for easy storage when the container is in its compact state.
Multi-Functional Spaces:
Create multi-functional spaces that can serve different purposes.
Utilize convertible furniture and partition walls to maximize functionality.
Utilities and Systems: 6. Plug-and-Play Systems:
Implement plug-and-play utility systems to simplify installation and removal.
Ensure easy connections for water, electricity, and waste disposal.
Off-Grid Options:
Consider incorporating off-grid options, such as solar panels and water recycling systems.
Provide storage for batteries and other off-grid components.
Exterior Features: 8. Aesthetic Flexibility:
Maintain aesthetic appeal in both the compact and expanded states.
Consider using a cohesive design language that carries through the entire structure.
Outdoor Spaces:
Design expandable decks or patios to complement the expanded living space.
Use sliding doors or large windows to connect indoor and outdoor areas seamlessly.
Mobility and Transportation: 10. Container Size and Weight: – Ensure that the compact size meets transportation regulations for road and shipping. – Consider using lightweight materials to minimize weight.
Transportation Features:
Design the container for easy loading and unloading from trucks or shipping vessels.
Consider adding handles, lifting points, or a chassis for transportation.
Permits and Compliance: 12. Compliance with Regulations: – Ensure compliance with local building codes and regulations. – Obtain the necessary permits for the transportation and installation of the expandable container house.
Cost Considerations: 13. Budget and Cost Efficiency: – Consider the overall cost, including transportation, installation, and any necessary site preparations. – Compare the costs of an expandable container house to traditional construction methods.
Engage with professionals, including architects, engineers, and builders, to ensure the successful design and implementation of your expandable container house. Customization and attention to local regulations are crucial for a functional and compliant structure.
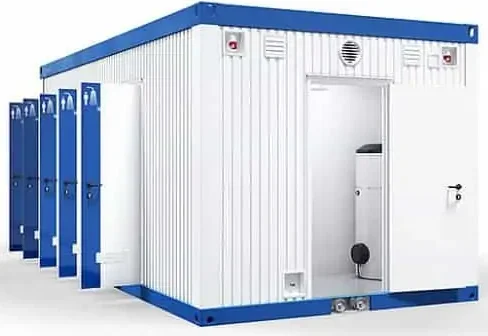
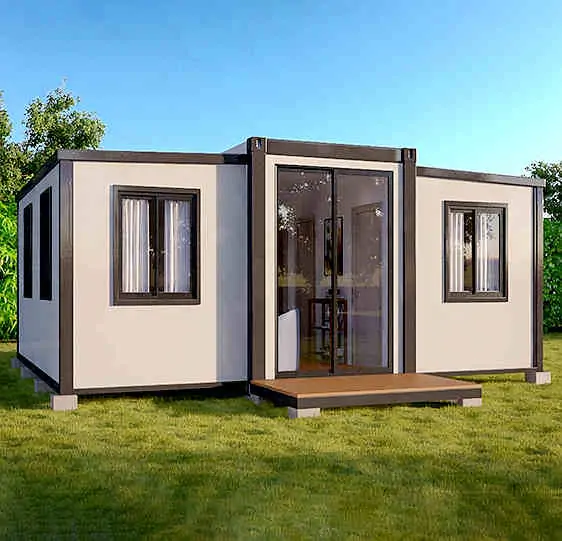
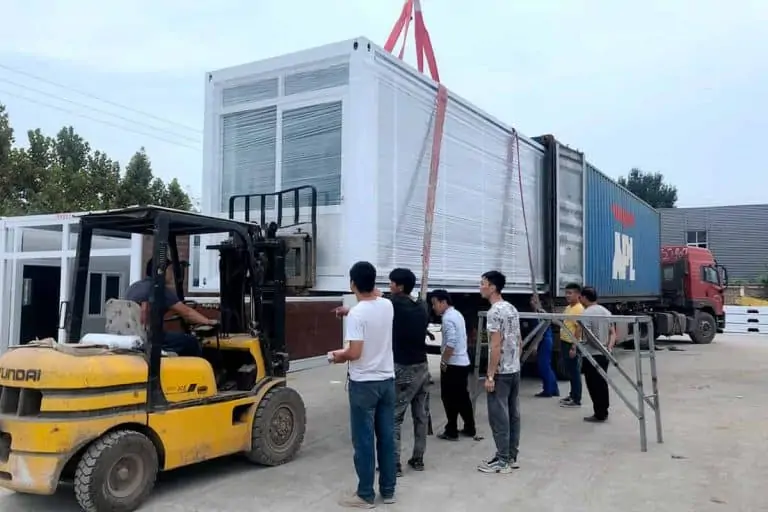
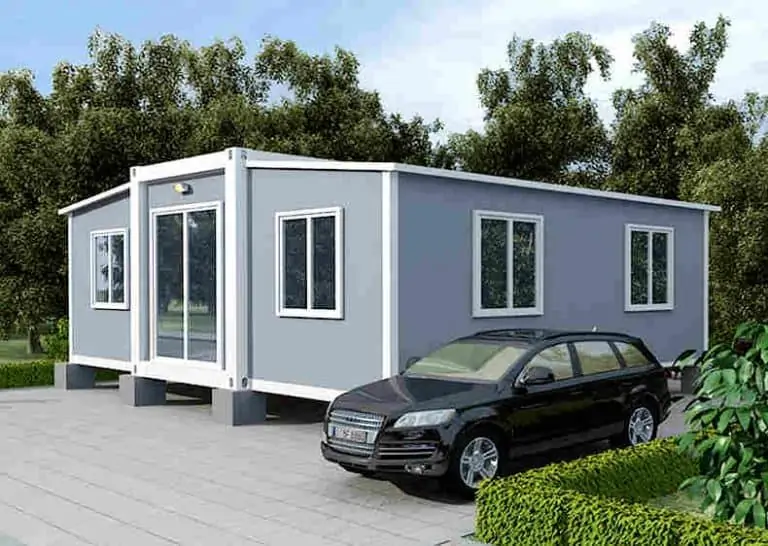
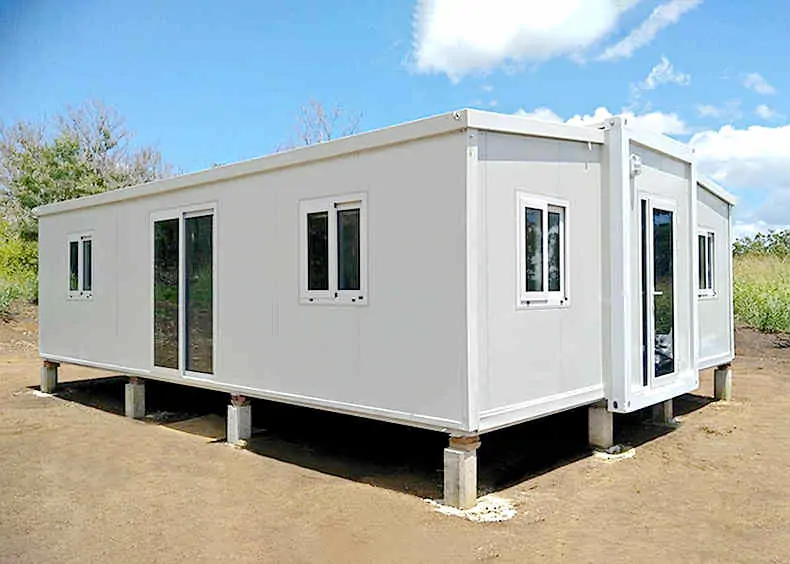

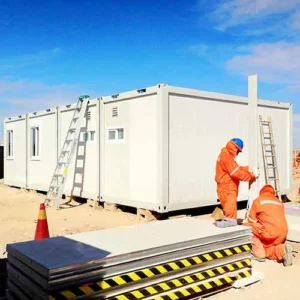

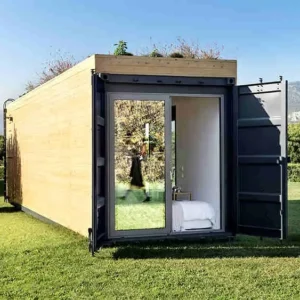
Reviews
There are no reviews yet.