Description
Shipping Container Restroom
Designing a shipping container restroom involves transforming a shipping container into a functional and sanitary space for public or private use. Here are key features and considerations for designing a shipping container restroom:
Container Selection:
- Container Size:
- Choose an appropriate container size based on the expected restroom capacity.
- Common sizes include 20-foot or 40-foot containers.
Interior Design: 2. Functional Layout:
- Design a functional layout with separate areas for toilets and sinks.
- Optimize space for ease of use and accessibility.
- Toilet Fixtures:
- Select durable and water-efficient toilet fixtures.
- Consider options like low-flow toilets or composting toilets for sustainability.
- Sinks and Faucets:
- Choose easy-to-clean sinks and faucets.
- Consider touchless or sensor-operated faucets for improved hygiene.
Utilities and Systems: 5. Plumbing and Water Supply:
- Implement a reliable plumbing system for waste disposal.
- Ensure easy connection to a water supply for flushing and handwashing.
- Ventilation:
- Include proper ventilation to ensure air circulation and prevent odors.
- Install ventilation fans or windows for fresh air.
Interior Finishes: 7. Waterproof Materials:
- Use waterproof and durable materials for interior finishes.
- Consider materials that are easy to clean and maintain.
- Aesthetics:
- Enhance the aesthetics with a neutral and clean design.
- Incorporate proper lighting for visibility and ambiance.
Exterior Features: 9. Durability:
- Ensure the exterior is constructed with durable and weather-resistant materials.
- Apply corrosion-resistant coatings to prevent rust.
- Accessibility:
- Design the exterior with ramps or easy access points for wheelchair users.
- Ensure that the restroom is compliant with accessibility standards.
Utilities Connection: 11. Power Supply: – Plan for a reliable power supply for lighting and any electrical fixtures. – Consider solar panels or a connection to a local power grid.
Mobility and Transportation: 12. Transportation Features: – Ensure the restroom is designed for easy transportation. – Include lifting points or handles for loading and unloading.
- Secure Transportation:
- Secure fixtures and fittings for transportation to prevent damage.
- Use proper bracing and securing methods during transit.
User-Friendly Features: 14. Clear Signage: – Provide clear signage for easy navigation within the restroom. – Include instructions for users on proper usage and hygiene.
Permits and Compliance: 15. Compliance with Regulations: – Ensure compliance with local health and safety regulations. – Obtain the necessary permits for installation and usage.
Cost Considerations: 16. Budget and Cost Efficiency: – Consider the overall cost, including transportation, installation, and maintenance. – Compare the costs of a shipping container restroom to traditional restroom construction.
Engage with professionals, including architects, engineers, and builders, to ensure the successful design and implementation of your shipping container restroom. Customization and adherence to local regulations are crucial for a functional and compliant facility.
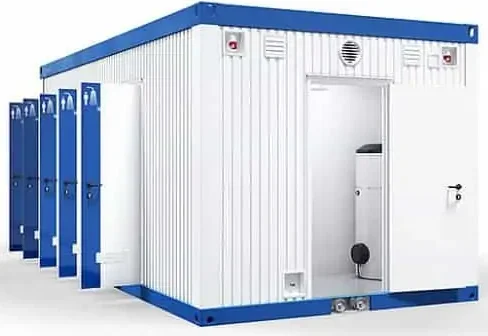
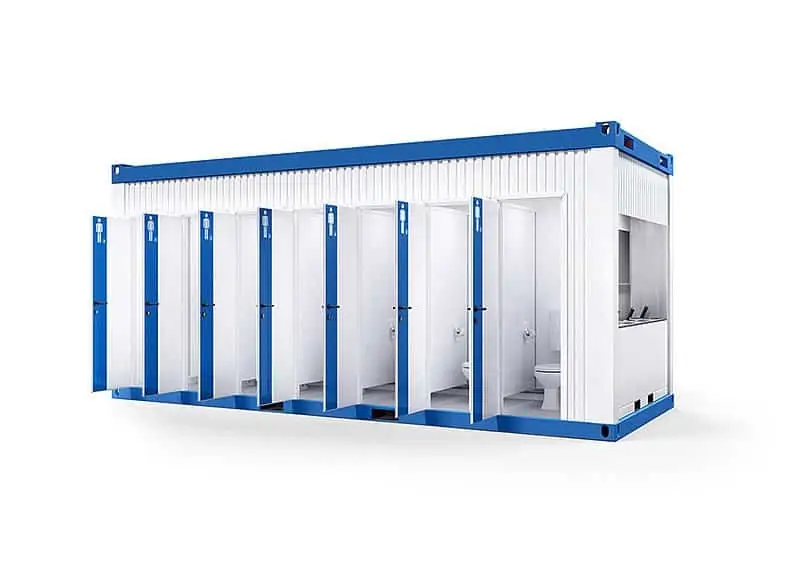
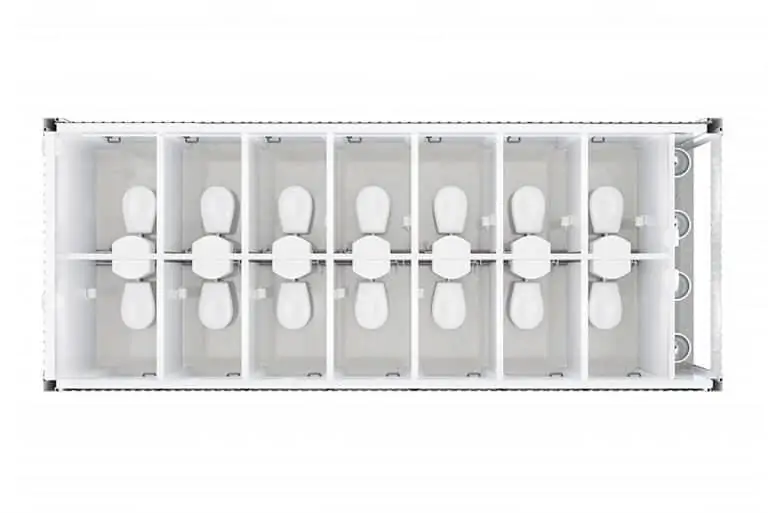
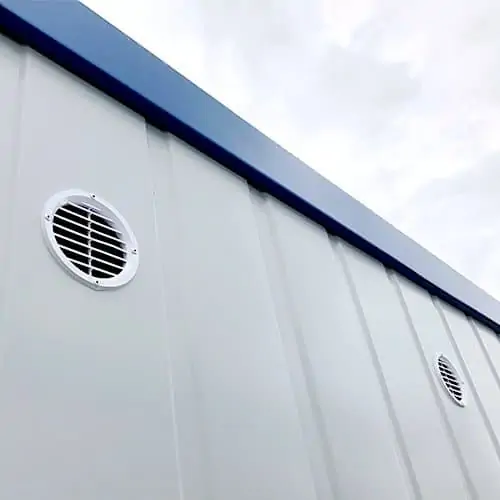
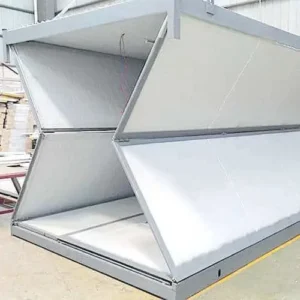
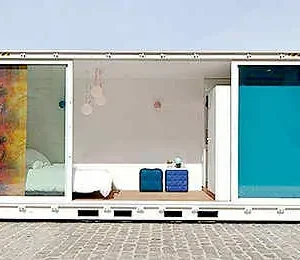

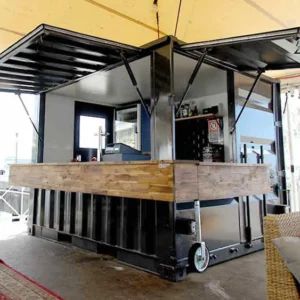
Reviews
There are no reviews yet.